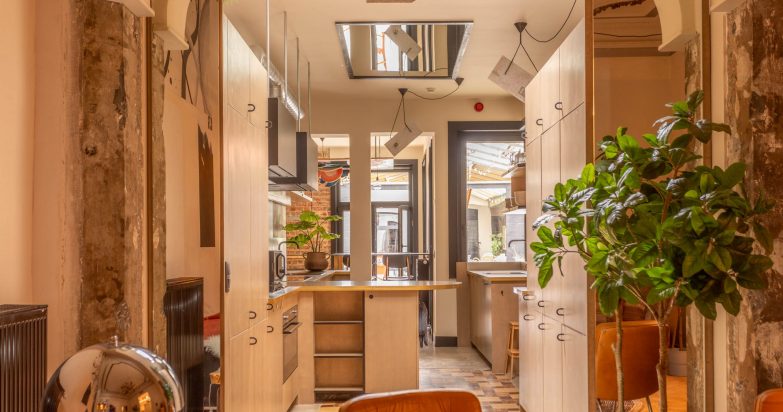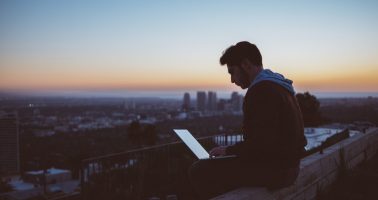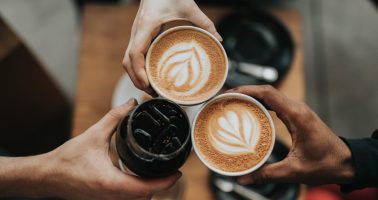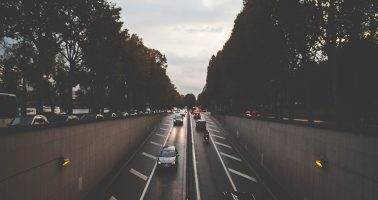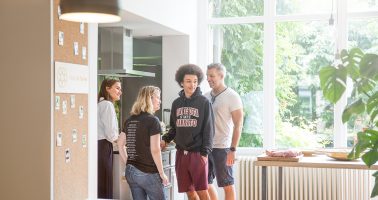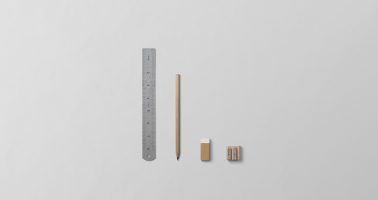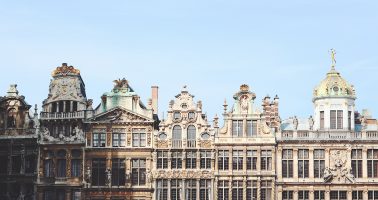As Cohabs expands, the pace of our growth increases as well, requiring us to shift how we design, renovate, and bring to life our houses. Our most recent home, Botanique 314, is our first Lab house, a defining project intended to allow our team to innovate without limitations. With these homes, we’ll be able to innovate and test to see how best to improve our upcoming homes while keeping the Cohabs experience aligned globally.
The house is very different because of the process that we developed for it and the attitude that we had during its development. It is a true Lab house in that we tested plenty of things. All of the changes that we implemented are supposed to pave the way for future houses and show us which solutions work.
Let’s take a closer look at the new processes and sustainable aspects of this beautiful new addition.
Fermacell fun
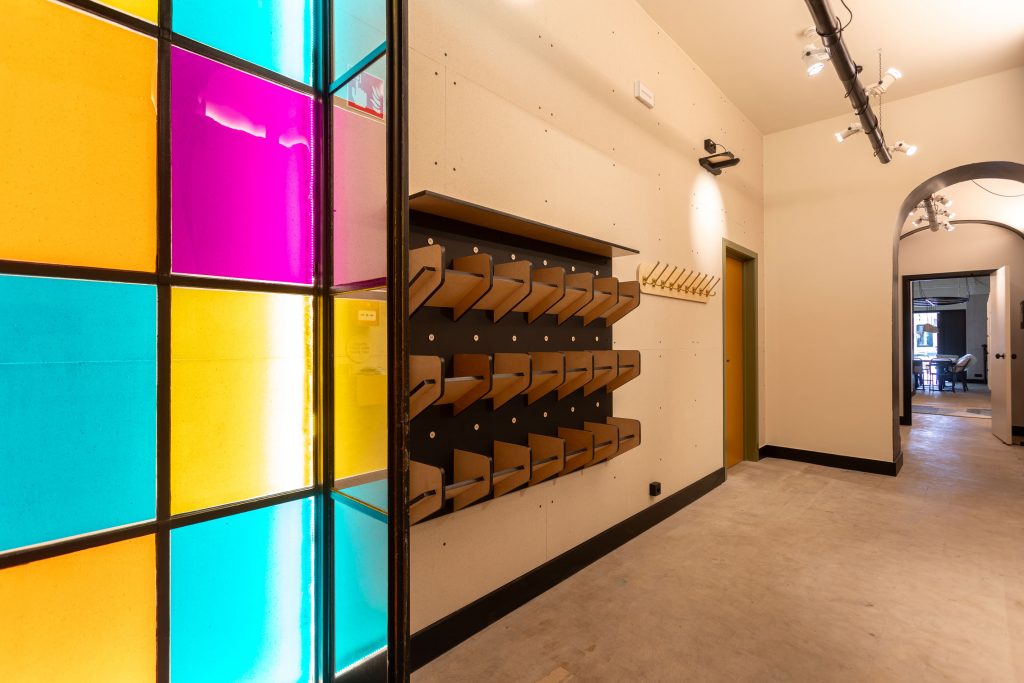
The other material that we tested is fermacell. This is material that we used to make the walls. In the entrance, the left wall is made with Fermacell, a recycled and ecological material. There you can see that this is not covered with any paint. They make up the panels with which we made the wall. This material is made from compressed paper.
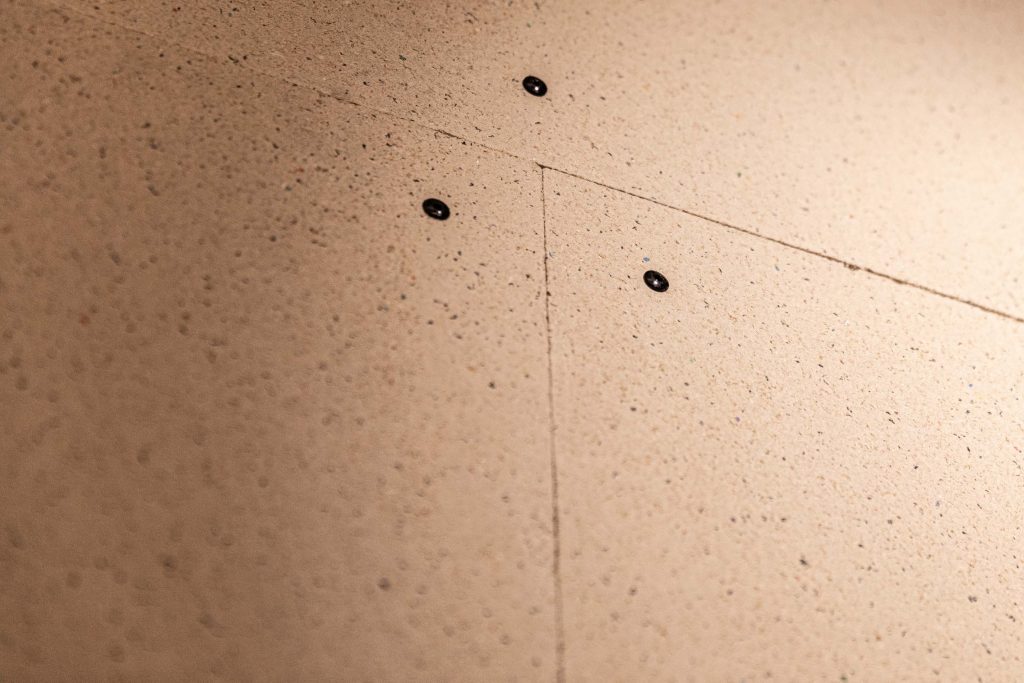
Recycled paper panel carpentry
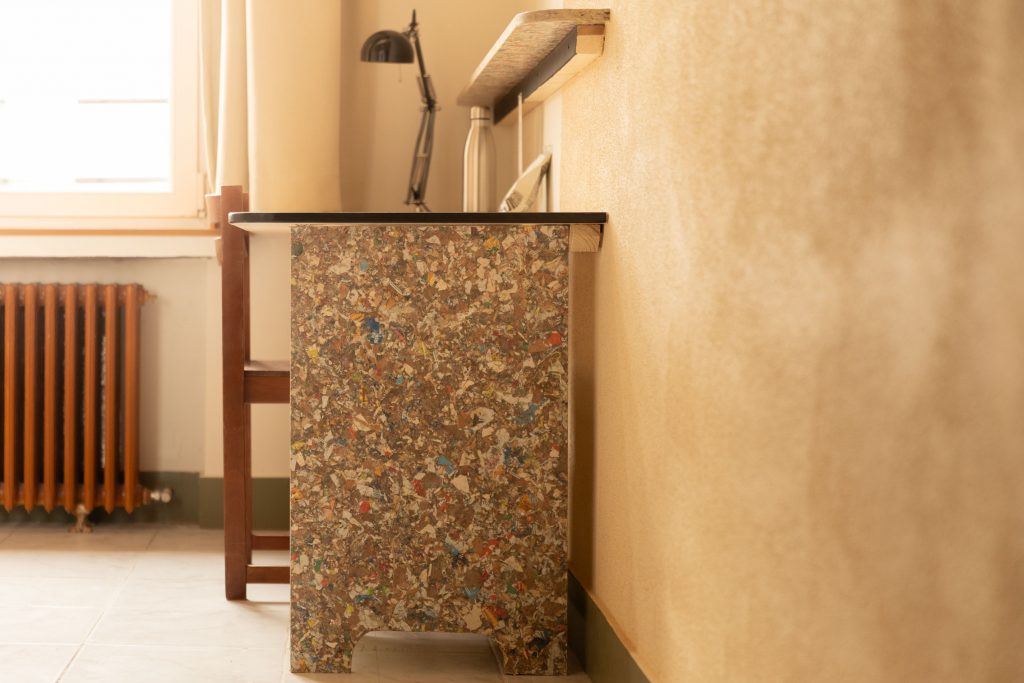
In every bedroom, all the carpentry is made with Recoma, recycled paper panels. The carpenters are made with three materials: 1. RECOMA panels 2. white recovered panels 3. the classic birch panels that we always use.
We also tested some new materials from recycled tetra pack.
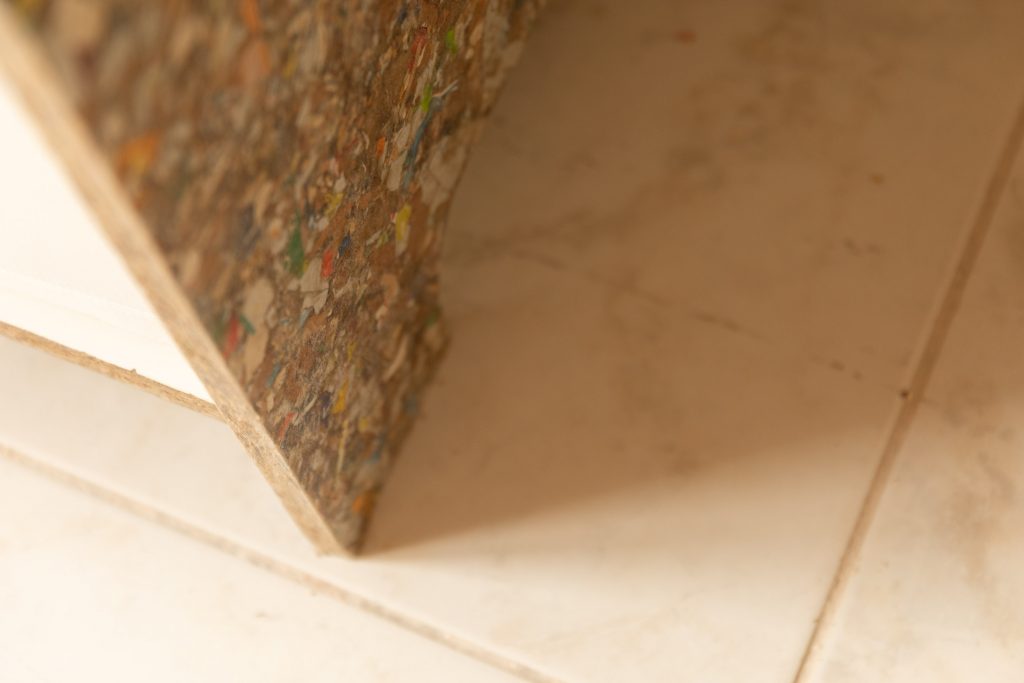
Let there be light: mushroom luminaires
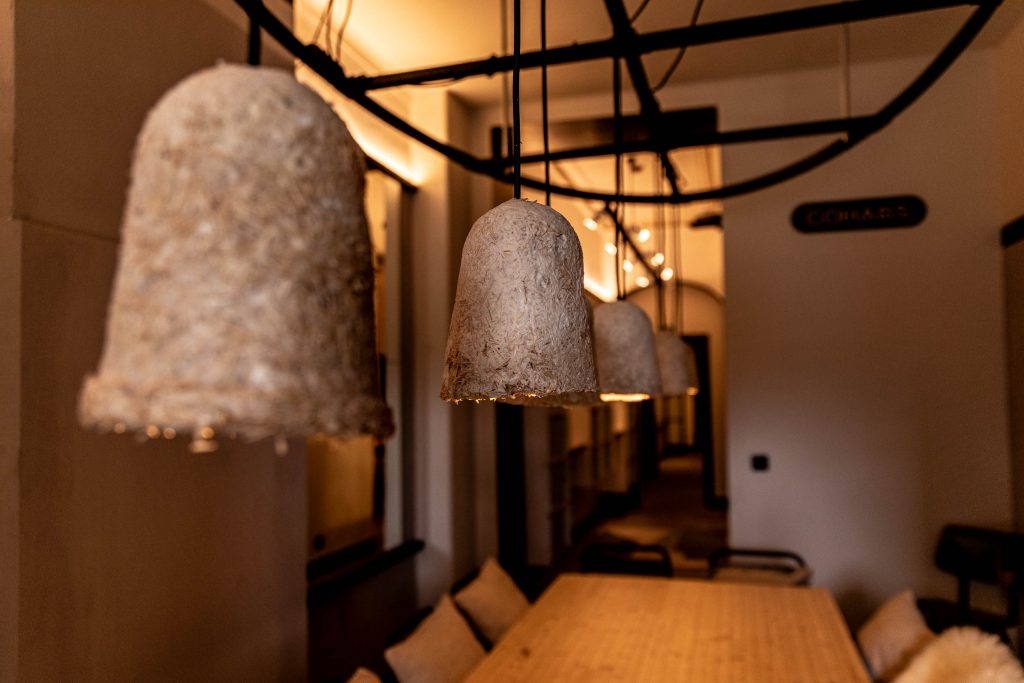
In every toilet and above the dining table, there are the LumiFunghi lights. They are made based on a mushroom composition and they have been growing for months before arriving in their new home. We worked closely with Permafungi, who created these luminaires from coffee grounds that are naturally transformed by the effects of Mycelium (a fungus).
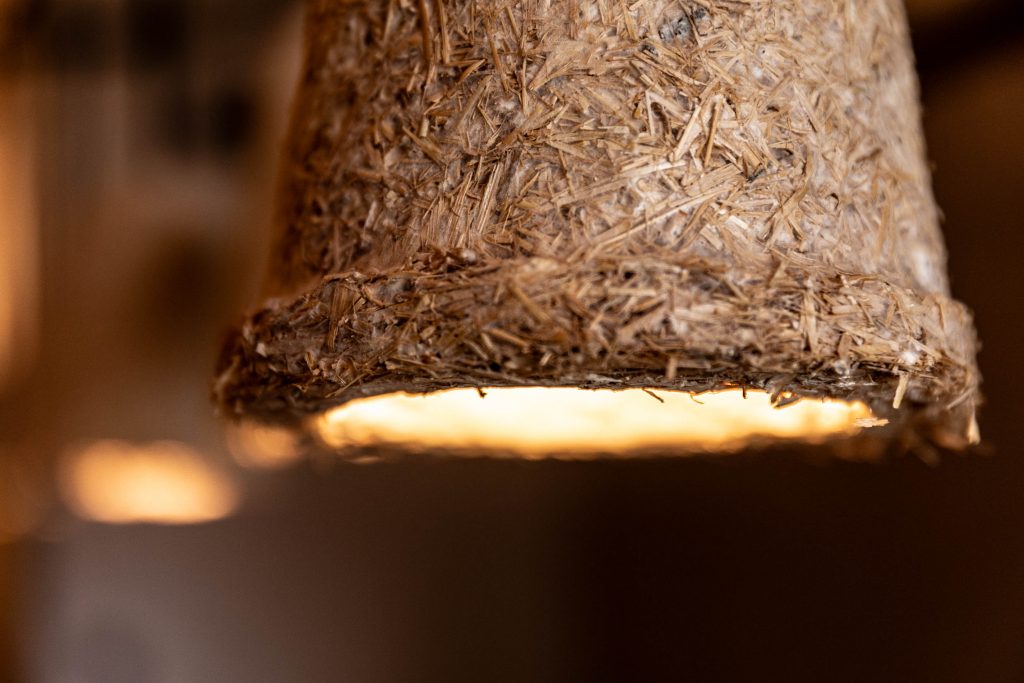
Reusing granite waste rocks!
The luminaires in the kitchen are made with the waste pieces of granite that we use for our worktops. Waste not, want not!
Decor: A second life is in the air
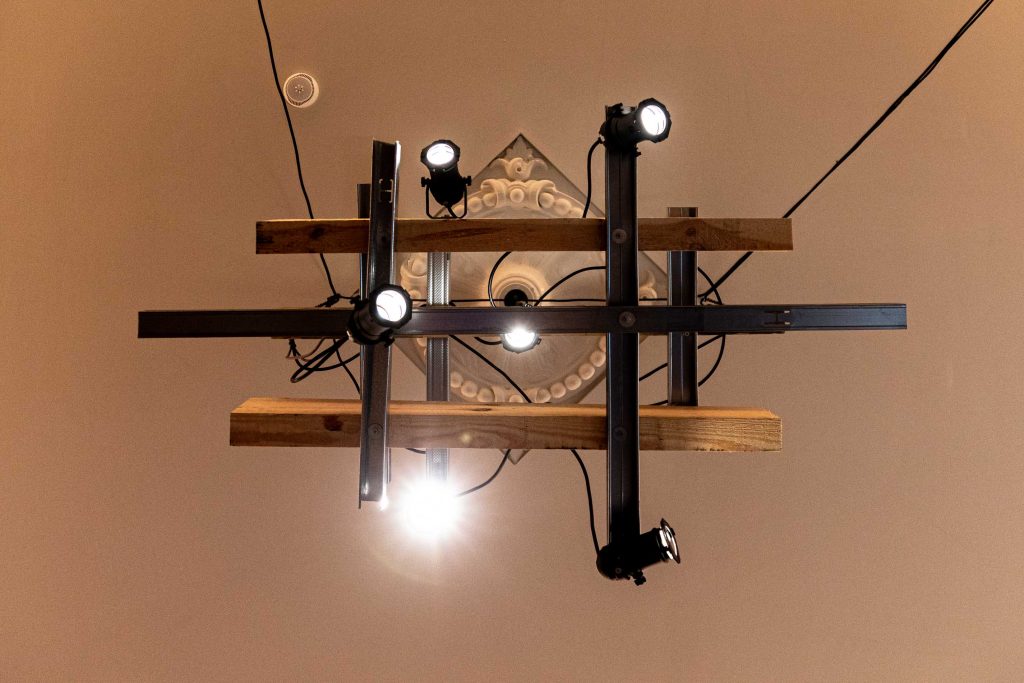
The pendant in the living room includes waste pieces of wood, and the coworking space light contains recovered decoration panels that we constructed into a lamp. If you look at things creatively, there’s very little that cannot be reused or transformed!
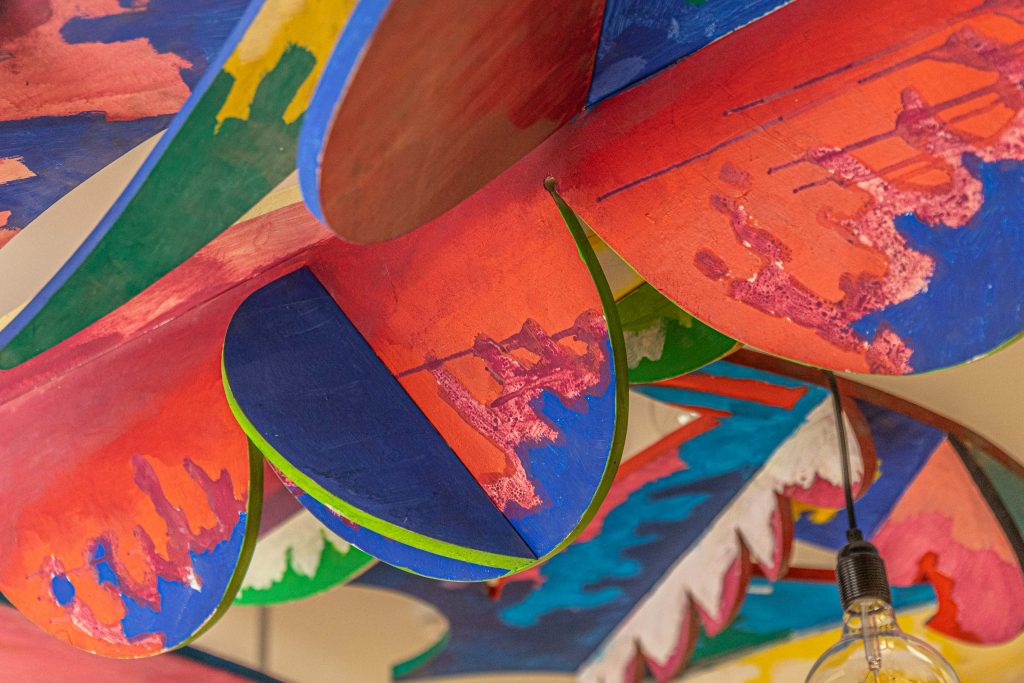
Recovered wood particles for reuse? Yes please!
We’ve been working with REGGLO for several homes now, and they use particles from the wood panels taken from local construction sites to construct their furniture. Their creations are sustainable, responsible, and circular products. A big win for eco-friendly solutions!
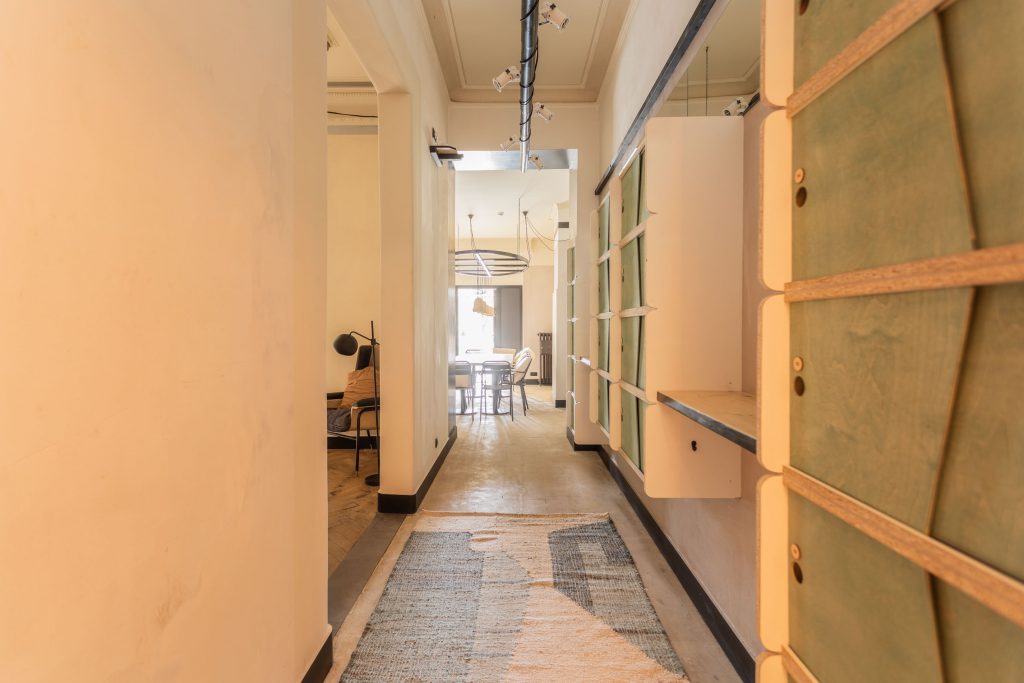
Puzzling the pieces of custom furniture
We also took more time to develop our common spaces with Botanique 314, and our concept team was heavily involved. We developed a new design for our sofa with Custom Cut. Because many of the changes were influenced by some feedback that we were receiving. For example, it is a fact that it is difficult to store some of our secondhand sofas. And, we wanted to develop our own Cohabs sofa.
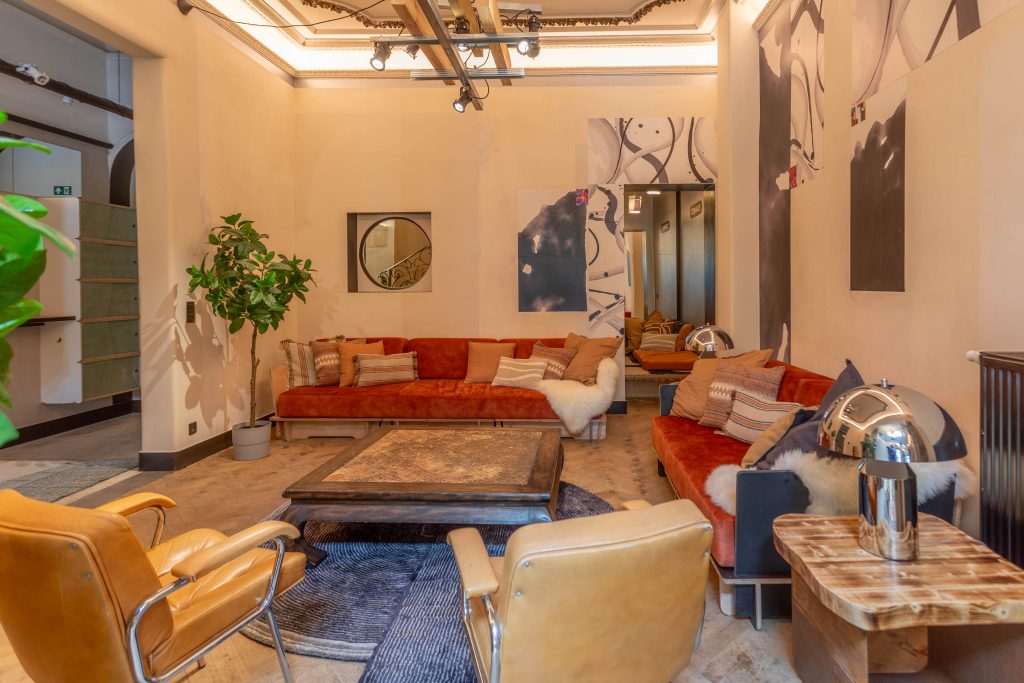
These homemade, custom sofas can be pieced like a puzzle (we can use them as triple, double, or single seats, and even more thanks to their nestable design). Then we had the cushions created by a craftsman to ensure perfect dimensions.
Plastic in its perfect place
All the lighting in the bedrooms includes a structural element made with recycled plastic. The pieces are made locally by the artisan, Plastic Factory here in Brussels. With all the plastic waste that is finding its way into rivers, lakes, streams, and nature in general, the more we can reuse, the better.
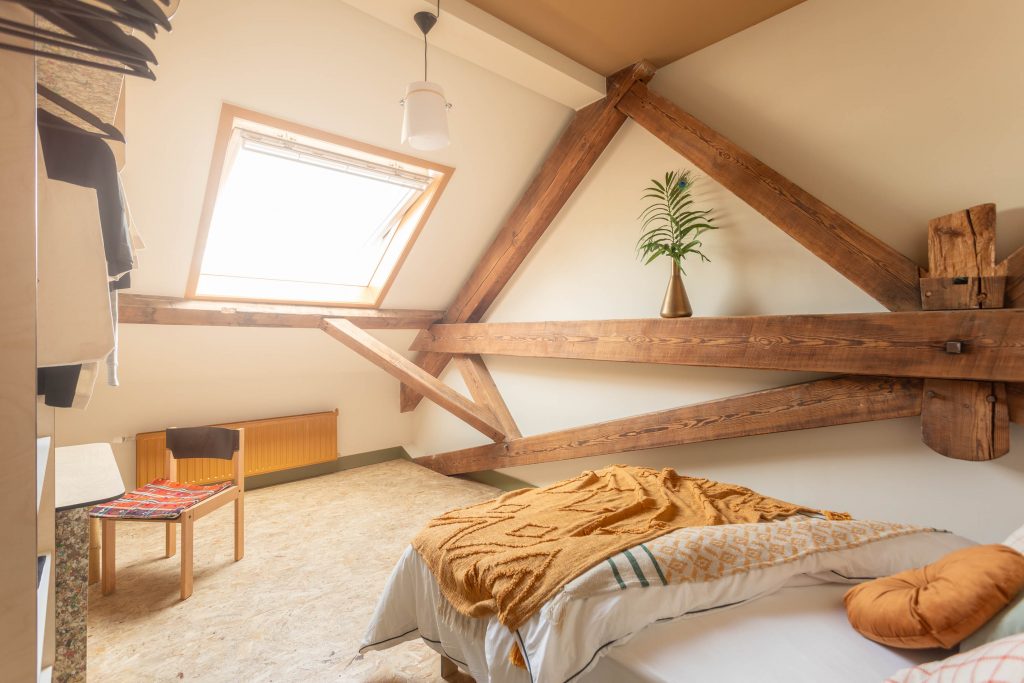
No two rooms are exactly the same
There’s a beautiful room on the first floor that retains the existing features of the original room including a stunning fresco on the wall with a beautiful chimney and beautiful moldings on the ceiling. The lighting in the room is also extremely beautiful.
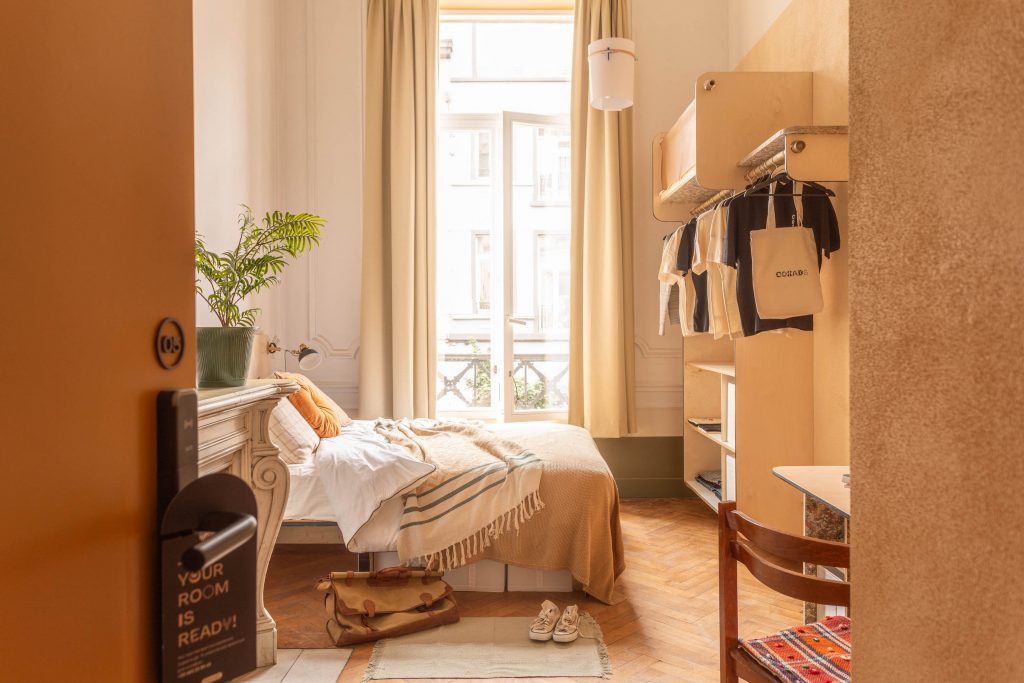
The first of its kind…
Although Botanique 314 is an incredibly unique home, it is still a part of the same Elo collection. There are all the essential features of the house: a dining room that welcomes every member, a lovely outdoor space that can host people, the fact that you have a kitchen that is spacious. The common spaces will function the same, even though the look is a bit different, and there are certain sustainable elements scattered throughout.
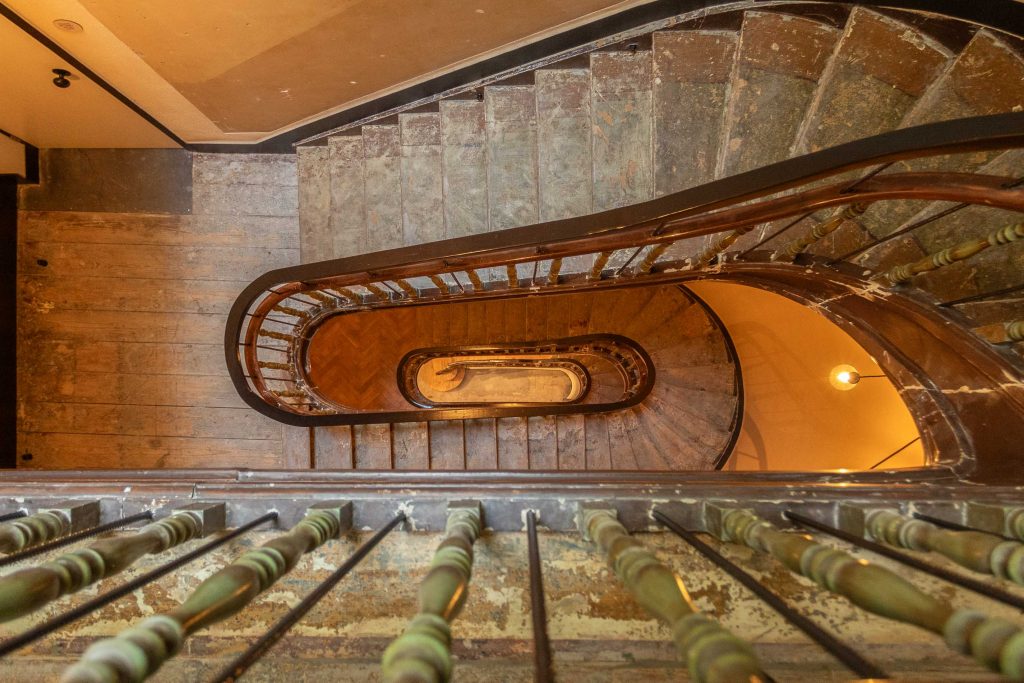
Want to learn more or move in? Check out the house page!
